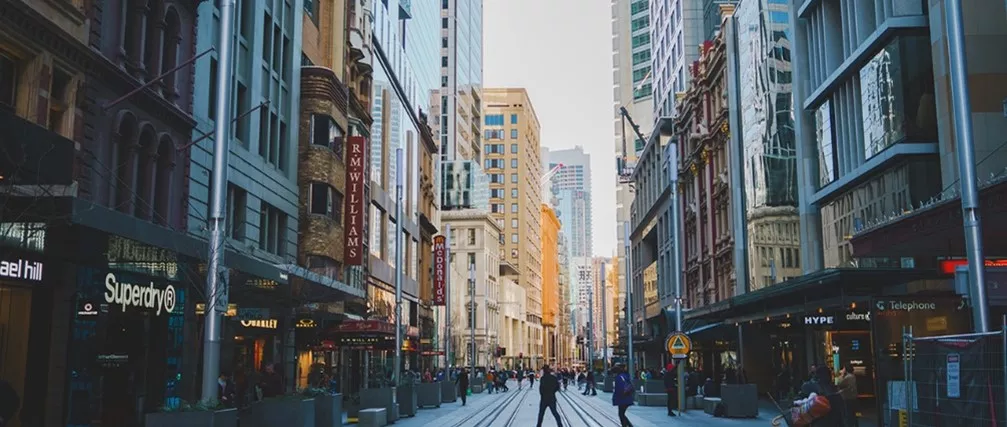Yonge Steeles Corridor
Change is coming to the Yonge Street and Steeles Avenue corridor!
This is the area bounded by the west side of Yonge Street, from Steeles Avenue to Highway 407 (excluding the Thornhill Heritage Conservation District) and on the north side of Steeles Avenue, from Yonge Street to the west of Hilda Avenue.
The City of Vaughan is undertaking multiple studies – including the Yonge Steeles Corridor Secondary Plan, Yonge Steeles Urban Design Study and Streetscape Plan, and Yonge Steeles Corridor Collector Roads Environmental Assessment Study – to help guide the transformation of this area.
Learn more about ongoing projects within the corridor:

