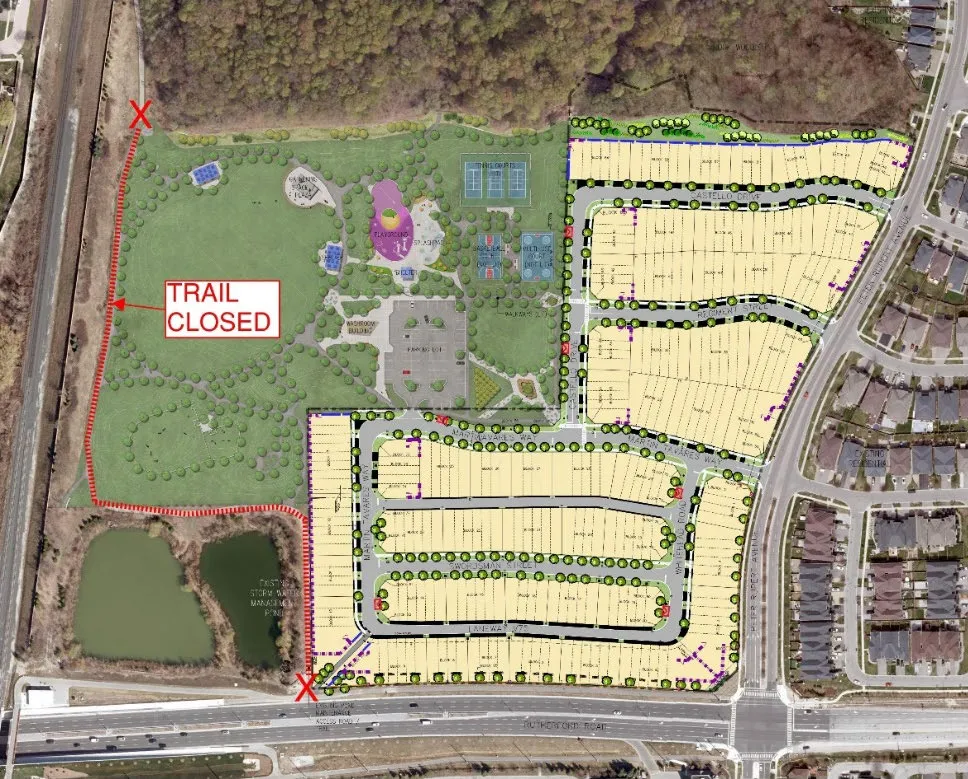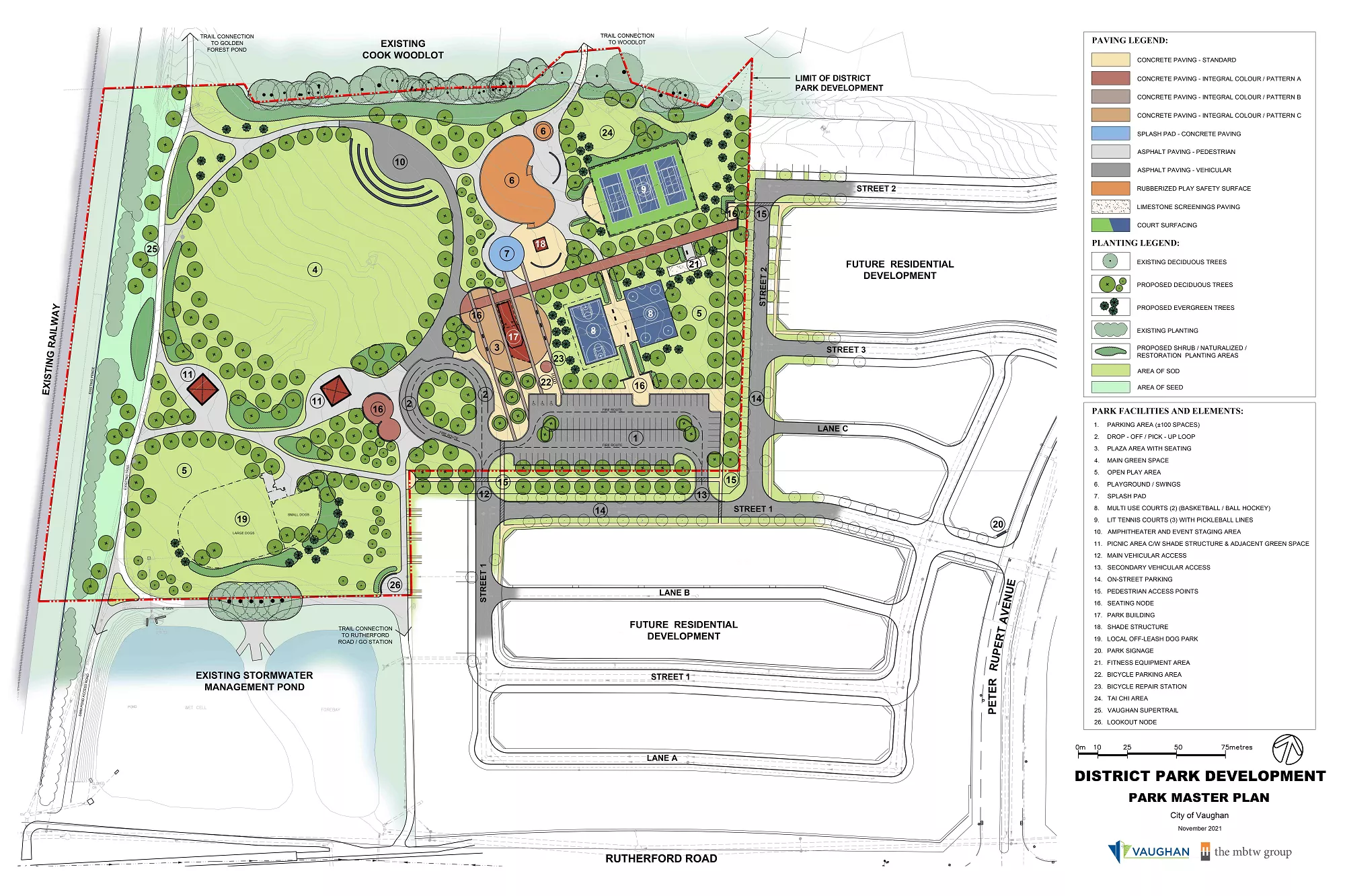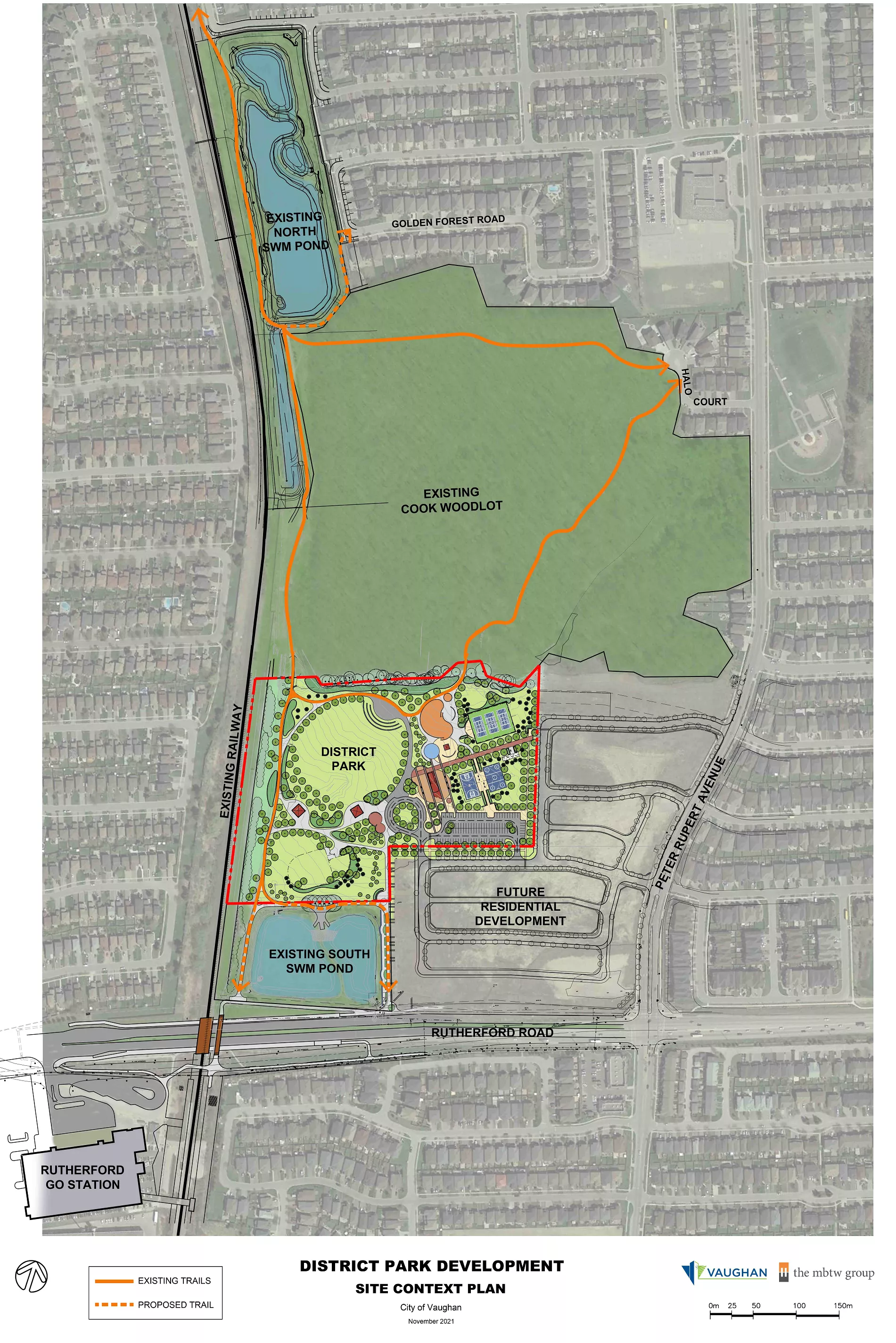Martin Tavares Park
Find updates related to the Martin Tavares Park below.
Trail Closure During Construction
Construction of Martin Tavares Park and an adjacent residential development are currently underway. To safely complete the work, the Peter Rupert Neighbourhood Walk is closed to the public, between Rutherford Road and the southwest corner of the Cook Woodlot. It is anticipated to reopen in September, pending site and weather conditions. View the Disruption Alert (PDF) for more information.

Final Concept Plan
After community feedback was collected on various park concepts presented to the public, the following park design illustrates the final master plan that will be developed through detailed design.
Park Master Plan

Site Context Plan

Project Update
With the recent approvals on the adjacent subdivision, construction and access coordination has now shifted to align the construction of the District Park and adjacent subdivision.
Block 18 District Park - Park Visioning Public Open House - December 2019
The City of Vaughan’s Parks and Open Space Planning division initiated public engagement for this project by hosting a Block 18 District Park - Park Visioning Public Open House session in December 2019. This was an opportunity for Vaughan residents and City staff to share ideas and provide input on the new park programming. An online survey accompanied the Open House which ran from Nov. 7, 2019 to Feb. 1, 2020 seeking ideas and preferences for the new district park. Approximately 60 persons attended the in-person open house and 598 persons participated in the online survey.
View the Park Visioning: Community Consultation Summary (PDF) for the new district park on Peter Rupert Avenue. This is an overview of the findings from the Park Visioning Public Open House (December 2019)
and online survey (November 2019 to February 2020).
Project Timeline
Planning the Park
- Phase 1: Parkland Assembly (Complete) - The City successfully assembled and secured the park block
- Phase 2: Research & Park Vision (Complete) - Took place in the fall of 2019 and included input from the public on the park program
- Phase 3: Vision Goals & Objectives, Program & Concept Development (Complete) - Establishing the park vision, goals & objectives, park program, park building, and development of conceptual park plans
- Phase 4: Final Plan Preparation | 30% Design Development (Complete)
Building the Park
- Phase 5: Functional and Detailed Design | 60-90% Design Development (**We are Here**) - Underway
- Phase 6: Tender & Award
- Phase 7: Park Construction
- Phase 8: Park Completion
Additional Resources
Related Links
Contact Information
Marc Varone
Project Manager
E: Marc.Varone@vaughan.ca
