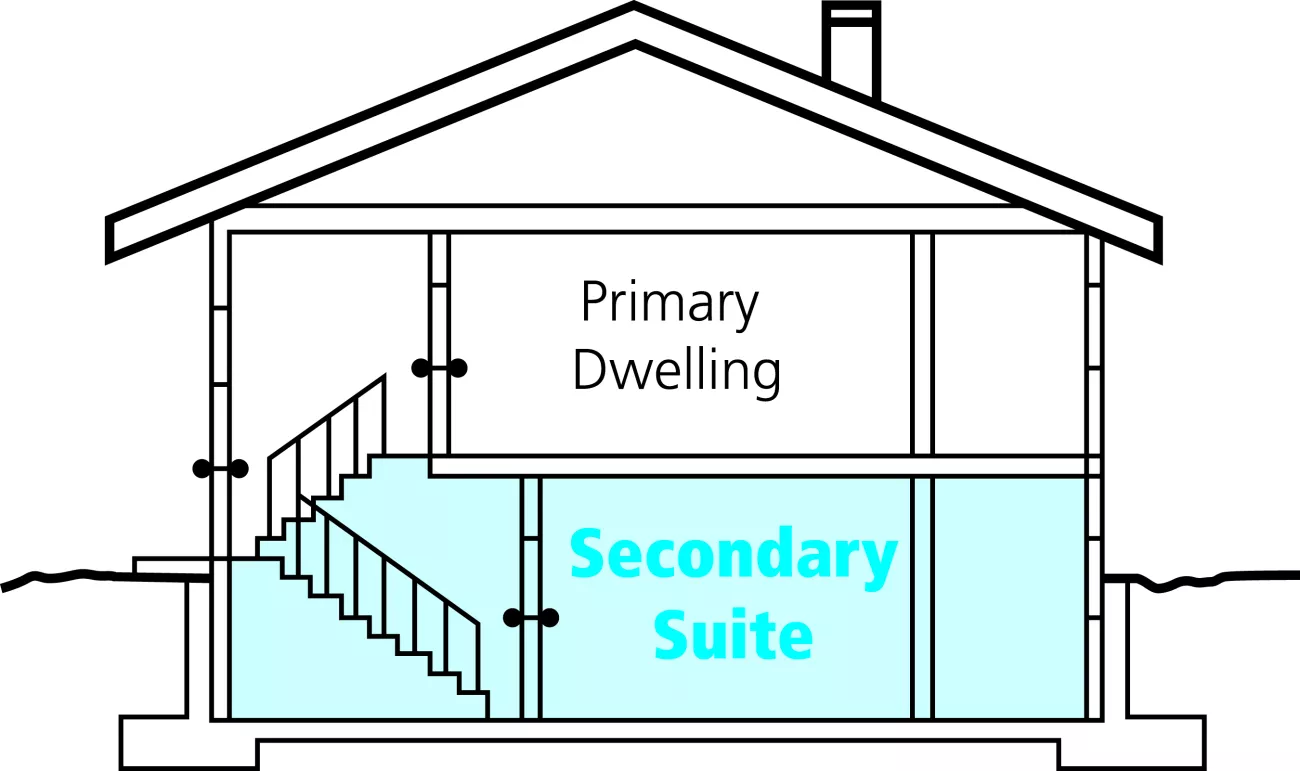About Secondary Suites
Click here to navigate to the Building Standards homepage.
A secondary suite is a self-contained unit within a house that has its own kitchen, bathroom facilities and separate entrance. Secondary suites can be a viable housing option provided the units are constructed safely.
Example of a Secondary Suite

Secondary suites and safety
Public safety is the City’s highest priority. Secondary suites must comply with Vaughan’s Zoning By-law, Ontario Building Code and Ontario Fire Code requirements to protect the safety and well-being of citizens. Some of the safety requirements associated with secondary suites are:
- Smoke alarms must be located outside all sleeping areas, on every floor in each unit and should be connected to each other so that when one alarm sounds, they all do.
- Carbon monoxide alarms must be installed outside all sleeping areas in each unit.
- The floor between the secondary suite and the primary dwelling must be constructed as a fire separation. A secondary suite located on the same floor as the primary dwelling must be separated by a vertical fire separation.
Before homeowners decide to renovate their homes to incorporate a new or upgraded secondary suite, they should contact Vaughan’s Building Standards department to discuss their plan and get the necessary information regarding zoning and building permit requirements. For information regarding hiring a licensed contractor, homeowners should contact Access Vaughan at 905-832-2281
