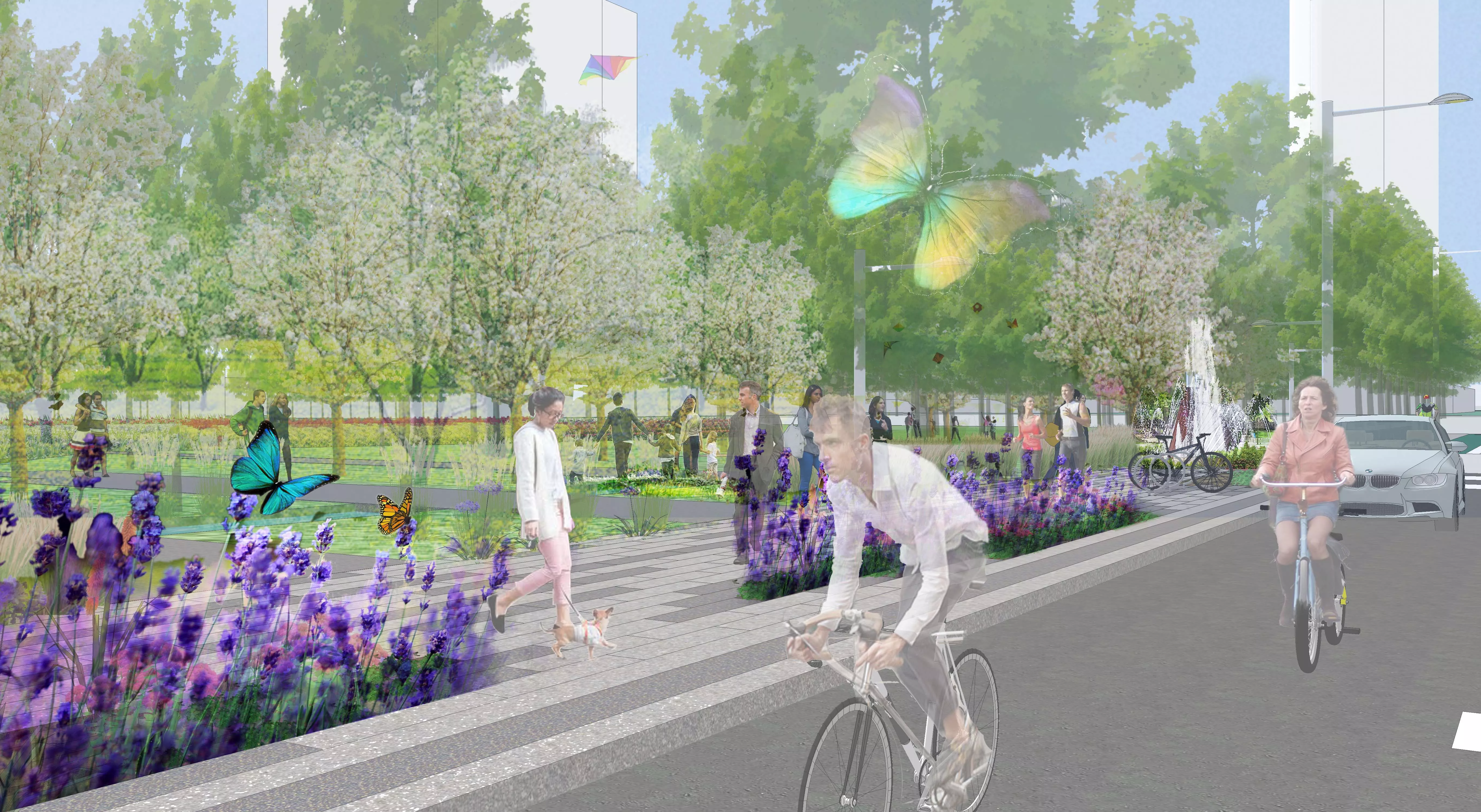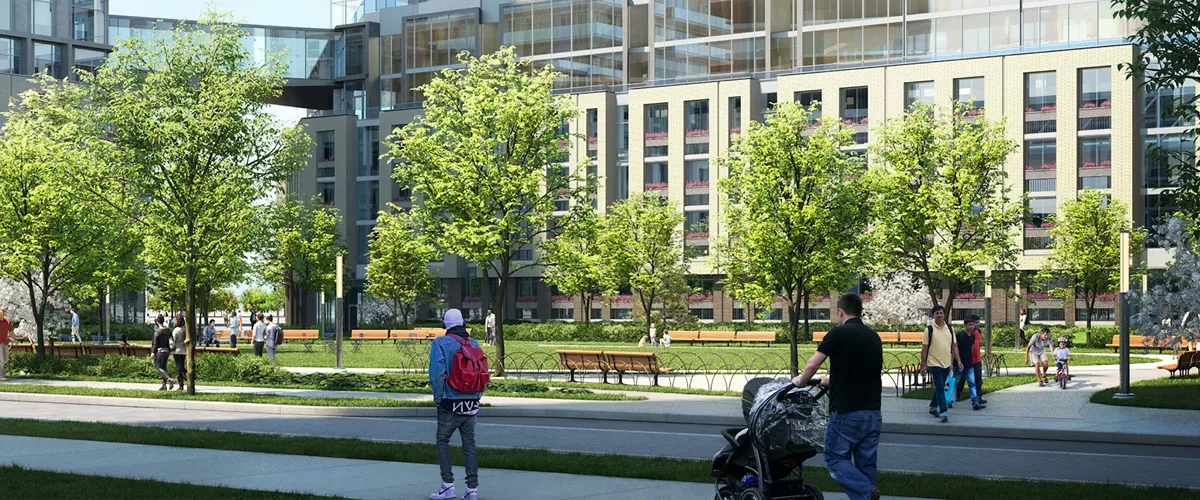Vaughan Metropolitan Centre Streetscape + Open Space Plan
Purpose
The Vaughan Metropolitan Centre (VMC) Streetscape + Open Space Plan builds upon the Vaughan Metropolitan Centre Secondary Plan to:
- Define a landscape framework for the new downtown's public realm
- Recommend catalytic public realm design strategies and tactics to promote cultural, social, commercial and active lifestyle activities in the new downtown
- Support the sustainability goals of the Vaughan Metropolitan Centre Secondary Plan and Green Directions Vaughan
- Reconnect the urban fabric with a renewed Black Creek
- Enhance the pedestrian and cycling experience to encourage active transportation
- Incorporate public art into the public realm
- Promote design excellence
Study Area
The study area is the Vaughan Metropolitan Centre, located east of Highway 400 and west of Creditstone Road, north of Highway 407 and south of Portage Parkway/ Chrislea Road.
Timeframe
The VMC Streetscape + Open Space Plan commenced in January 2012 and is complete. The VMC Streetscape + Open Space Plan will be presented to VMC Sub-Committee on November 20, 2015 as part of an integrated approach to placemaking for the Vaughan Metropolitan Centre, along with the VMC Urban Design Guidelines and the VMC Culture and Public Art Framework – Volume 1.
The project coordinates with the following studies:
City of Vaughan Official Plan, Vaughan Metropolitan Centre Secondary Plan, Vaughan Metropolitan Centre Servicing Strategy, VMC Transportation Plan, Black Creek Stormwater Optimization Study Municipal Class Environmental Assessment Master Plan (Phases 1 & 2), Black Creek Renewal Municipal Class Environmental Assessment (Phases 3 & 4), Toronto Transit Commission Vaughan Metropolitan Centre subway station project, vivaNext Consortium Highway 7 Rapidway project, Vaughan City-Wide Streetscape Implementation Manual and Financial Strategy, draft VMC Urban Design Guidelines, and the draft VMC Culture + Public Art Framework.
Background Reports
Phase 1 Report - Background + Analysis
Phase 2 Report - Vision, Principles + Objectives
The Plan
May 2018 - VMC Streetscape and Open Space Plan

Conceptual Rendering of a Blue Street adjacent to Parkland

