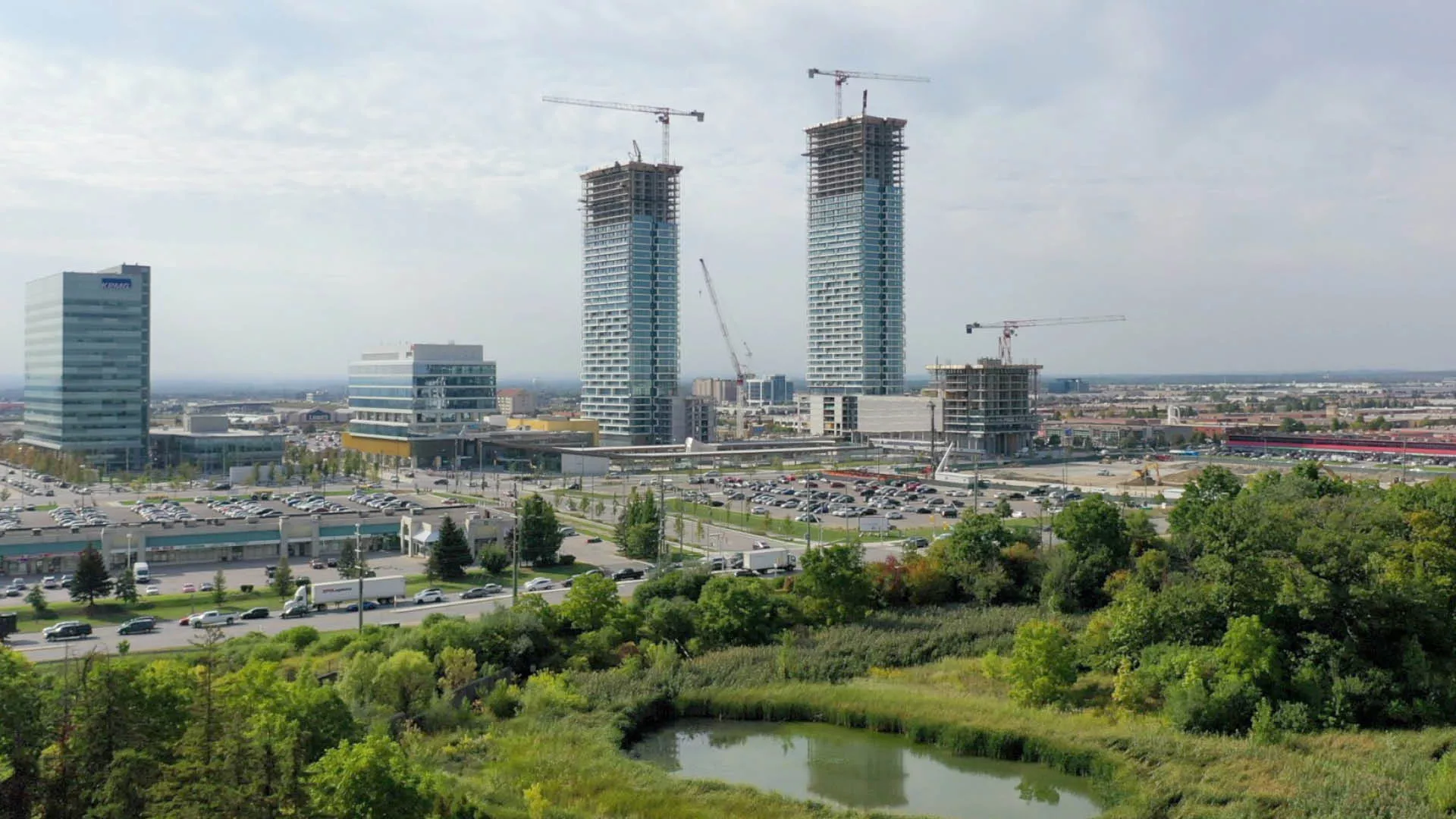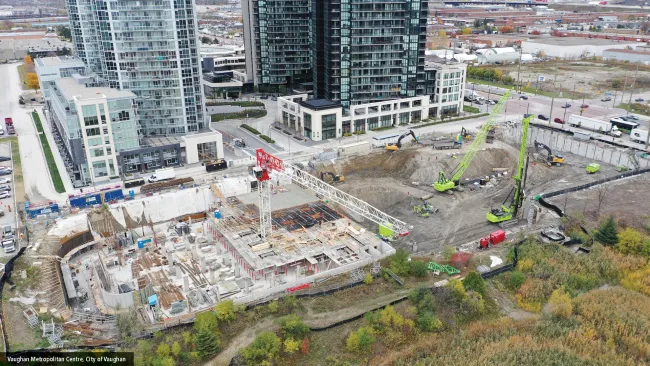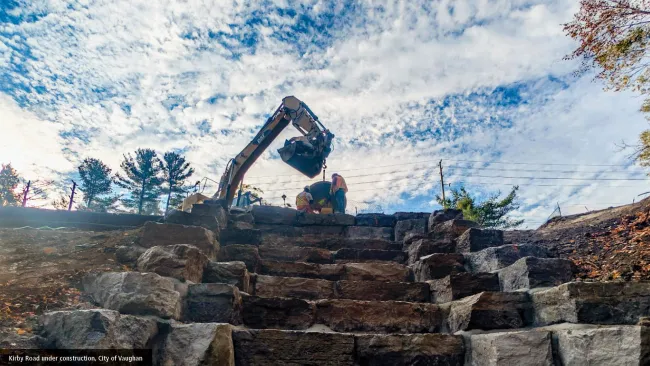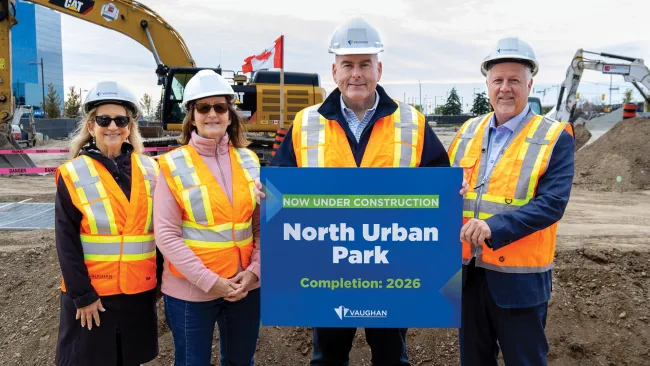Developing the Vaughan Metropolitan Centre
More than a decade into its evolution, the Vaughan Metropolitan Centre (VMC) is the city’s emerging downtown and central business district. It continues to transform with key city-building projects in the works, public engagement opportunities underway and new community amenities opening for public use.
The City of Vaughan is committed to developing the VMC as a complete community with a mix of uses that are transit supportive and pedestrian friendly. It is envisioned to be the financial, innovation and cultural centre of Vaughan, with a vibrant sense of place, a high-quality public realm and environmentally sustainable design practices.
To help guide growth and bring the vision to life, the City’s VMC Sub-Committee met earlier this week. The following projects and initiatives were discussed:
VMC SECONDARY PLAN UPDATE
A secondary plan defines the elements needed for successful community building, including roads; bike paths; open spaces and parks; land use, height and density permissions; and key infrastructure requirements. While the City’s current VMC Secondary Plan provides a strong vision and framework for growth, an update is needed to reflect new provincial and regional policies, to respond to the community’s rapid growth, and to execute Council’s vision for a vibrant and balanced downtown. The VMC Secondary Plan Update is currently starting the fourth of a five-phase project. In this phase, the policies required to achieve the City’s preferred land-use option, as developed in Phase 3, will be established.
Learn more in the VMC Sub-Committee Report: VMC Secondary Plan Update – Phase 4 Recommendations.
VMC PARKS AND WAYFINDING MASTER PLAN
The purpose of the VMC Parks and Wayfinding Master Plan is to guide the timely development of parks and open space in the downtown core. It will inform the VMC Secondary Plan Update, and describe how the City can enhance natural features, provide park facilities and increase the area’s vibrancy. At this stage, the master plan, cost estimate and implementation strategy are being finalized. A comprehensive wayfinding system has been incorporated to ensure the VMC’s key destinations and institutions in the area are easy to find. Prototype signage will be installed shortly.
Learn more in the VMC Sub-Committee Report: VMC Parks and Wayfinding Master Plan Update – October 2023.
VMC PARKING PILOT
Through the City’s VMC Parking Strategy, it was identified that additional measures were needed to increase public parking spaces in the downtown core to support the emerging mixed-use community. In 2020, a two-year Parking Pilot Project was initiated in the VMC to enable new paid on-street parking options on New Park Place, Applemill Road and Buttermill Avenue. These were implemented in October 2021. Due to its success, it is recommended the pilot be extended for three more years and be implemented on all applicable new VMC streets, including Autumn Harvest Road, Mable Smith Way, the Millway Avenue extension, White Elm Road, Maplecrete Road and the Doughton Road extension.
Learn more in the VMC Sub-Committee Report: VMC Parking Pilot Update and Recommendations.
VMC DEVELOPMENT ACTIVITY UPDATE
Here is an update on development activity in the VMC as of October 2023:
The VMC Secondary Plan established a population target of 25,000 residents and 11,500 jobs by 2031.
The VMC is currently home to 7,722 residents living in 3,900 completed units.
Construction is underway to build 5,649 new residential units for 11,185 future residents.
An additional 11,710 residential units, enough to house 23,186 future residents, have been approved by Council.
A total of 17,891 residential units, accounting for 35,424 potential residents, are currently proposed through active development applications subject to Council approval.
The realization of developments that are occupied, under construction or approved represents more than 42,000 residents living in more than 21,000 units, greatly exceeding the population target established for the 2031 planning horizon.
Two additional development applications propose a further 820,000 square feet of office space, bringing the total square footage of office space to 110 per cent of the 2031 office space target if approved by Council.
To date, about 840,000 square feet of new office space has been built or approved by Council, representing 55 per cent of the 2031 office space target.
To date, about 700,000 square feet of retail space is occupied, under construction, approved by Council or subject to Council approval, representing 93 per cent of the 2031 retail space target.
The projected growth in the VMC is unprecedented. As growth exceeds initial targets, City staff continue to undertake efforts to maintain services and social infrastructure levels required to achieve the vision for a complete and balanced community.
Learn more in the VMC Sub-Committee Report: VMC Development Activity Update October 2023 (PDF). A VMC Emerging Downtown video was also created.
View the Oct. 4 VMC Sub-Committee meeting agenda for more information.
All Committee meetings held are open to the public in accordance with the Municipal Act, 2001 and streamed live at vaughan.ca/LiveCouncil. Meetings are posted within the Council and Committee meeting calendar, available at vaughan.ca/CouncilMeetings.
The VMC Sub-Committee is comprised of Members of Vaughan Council and City staff – including the City Manager, the Deputy City Manager of Planning and Growth Management and the VMC program team. The Committee’s mandate – outlined in the Vaughan Metropolitan Centre Sub-Committee Terms of Reference (PDF) – will run throughout the 2022 to 2026 Term of Council.
To learn more about the VMC Sub-Committee, visit vaughan.ca/Council/Committees-and-boards.
For updates and news as they happen, subscribe to Vaughan News and follow the official corporate channels on Twitter, Facebook, Instagram and LinkedIn.





