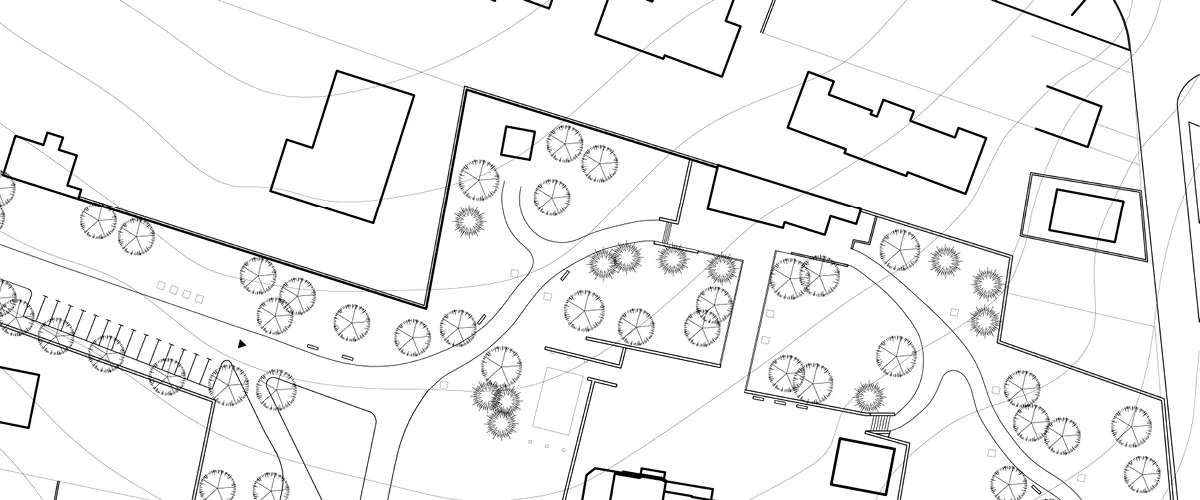Steeles West District Urban Design Guidelines + Streetscape Plan
Purpose:
The purpose of the Steeles West Urban Design and Streetscape Plan is to prepare an Urban Design Framework, Urban Design Guidelines, a Streetscape Plan, and a Phasing/ Implementation Plan for the Steeles West Secondary Plan area located within the City of Vaughan.
These components will address the urban design objectives of the Steeles Corridor - Jane to Keele Official Plan Amendment (OPA 620), and support Vaughan and York Region Official Plan objectives. The TTC Toronto-York Spadina Subway Extension through the study area is a main driver for this area’s intensification.
In keeping with the Steeles West Secondary Plan, the vision is to guide intensification within the corridor to transform it into a transit-oriented, pedestrian-friendly, mixed-use urban environment.
Study Area:
The Steeles Avenue Corridor Urban Design and Streetscape Plan study area encompasses approximately 43 hectares. The corridor includes lands on the north side of Steeles Avenue to the Hydro Corridor in the City of Vaughan. The study area extends from Keele Street in the east and Jane Street to the west.
Timeframe:
The study began in April 2010 and was substantially completed in November 2012 in consultation with stakeholders. Updates to the Plan were completed in June 2016.
Implementation of the project is in coordination with the City of Vaughan's City-Wide Streetscape Implementation Manual and Financial Strategy (2014).
Current Status:
The Steeles West Urban Design Guidelines + Streetscape Plan is complete.
Section 1 - Introduction
Section 2 - Existing Conditions
Section 3 - Planning Framework
Section 4 - Consultation
Section 5 - Development Concept
Section 6 - Urban Design Guidelines
Section 7 - Streetscape Plan
Public Consultation:
July 7, 2010 - Stakeholders Discussion Group, Public Hearing Room, City Hall
May 9, 2012 - Public Meeting to present and discuss the draft Steeles Avenue Corridor Urban Design, Committee Room 244, City Hall

